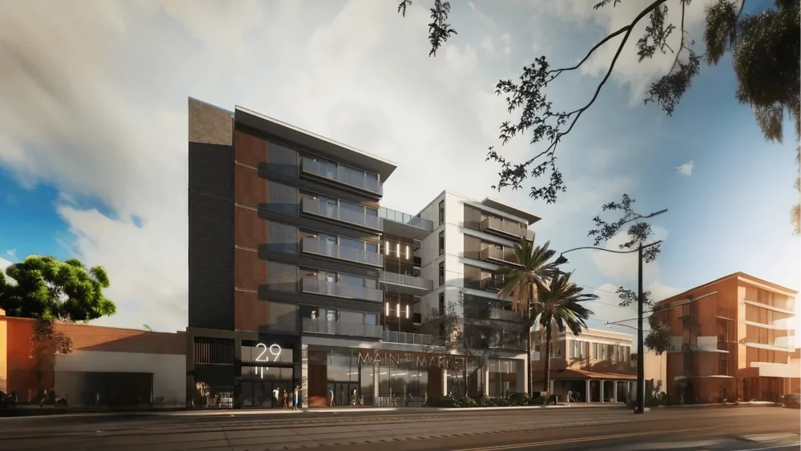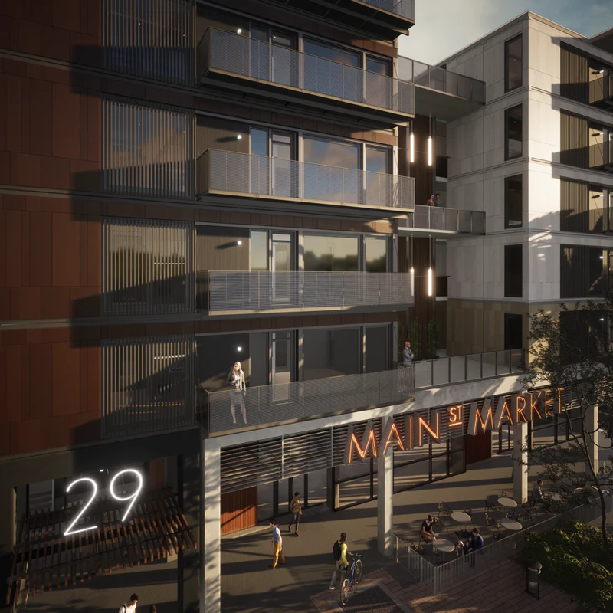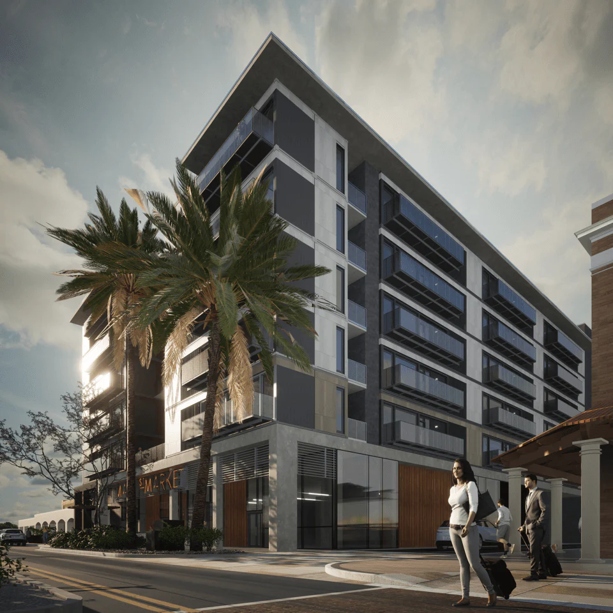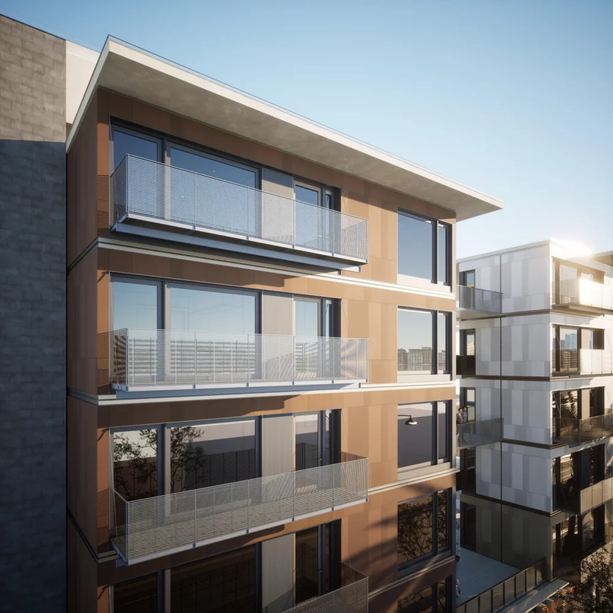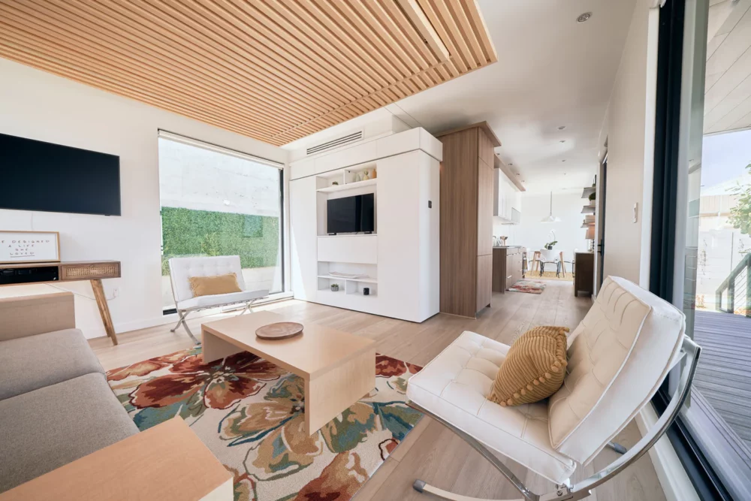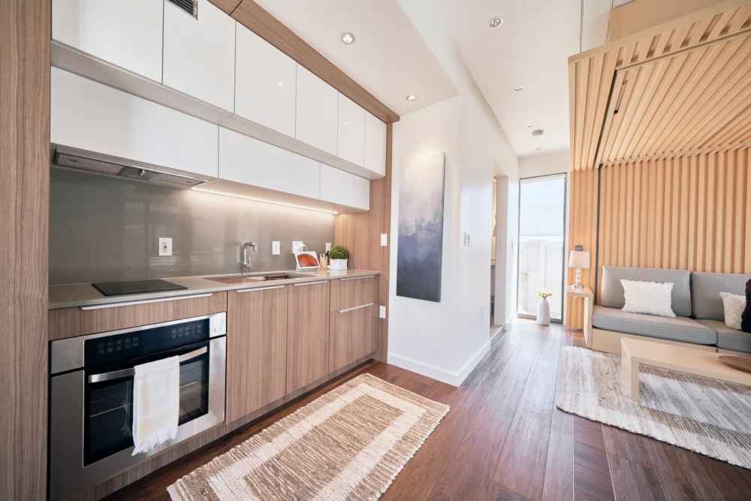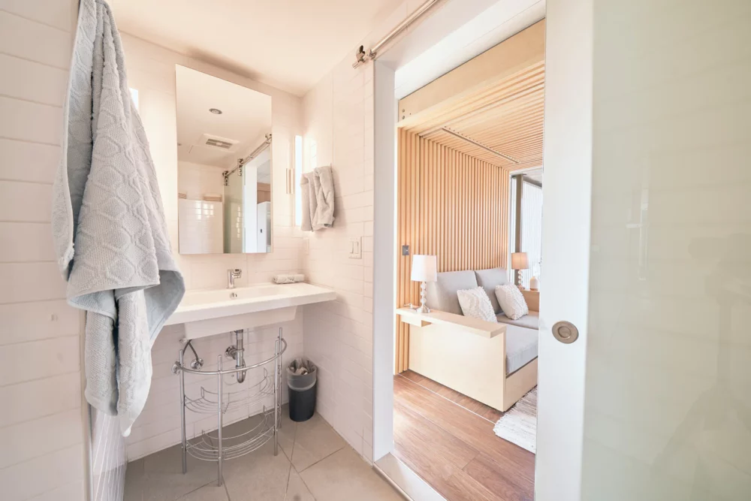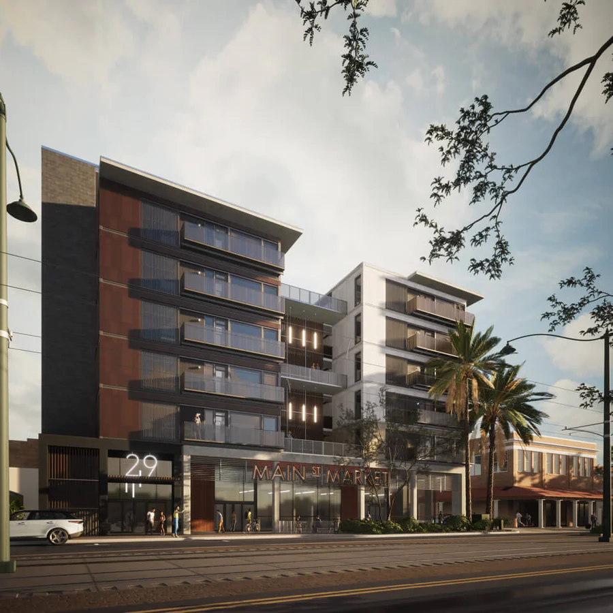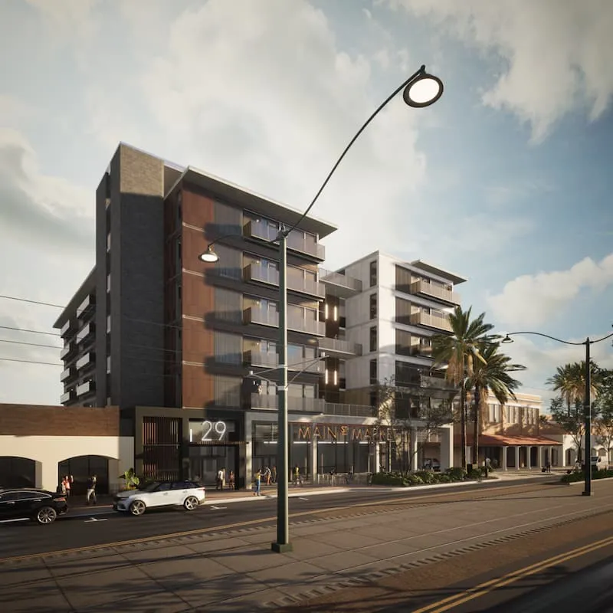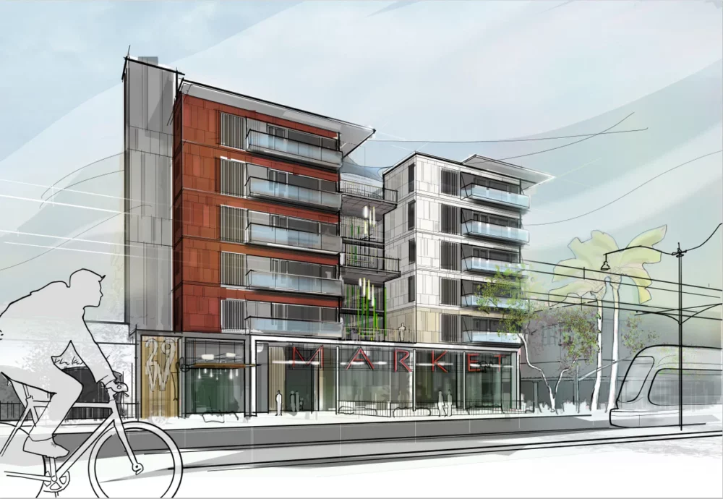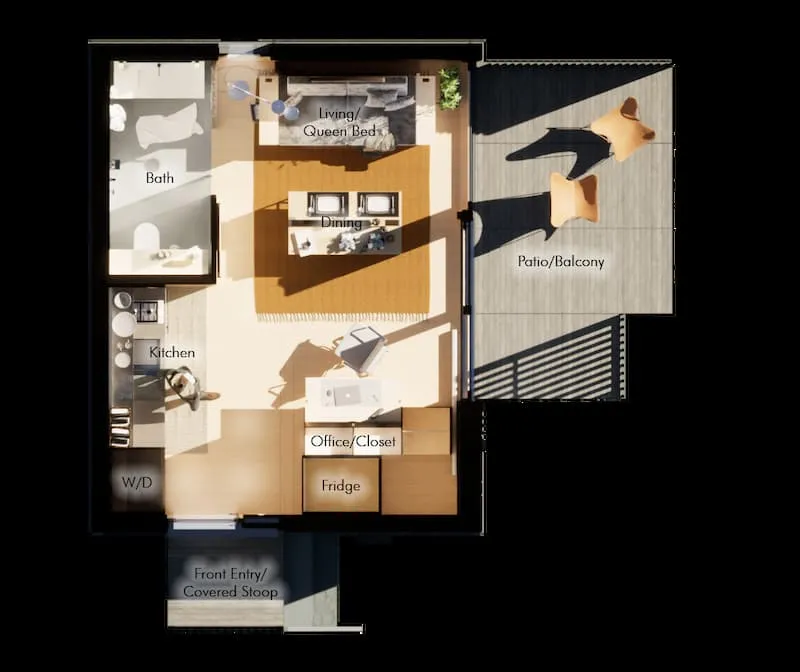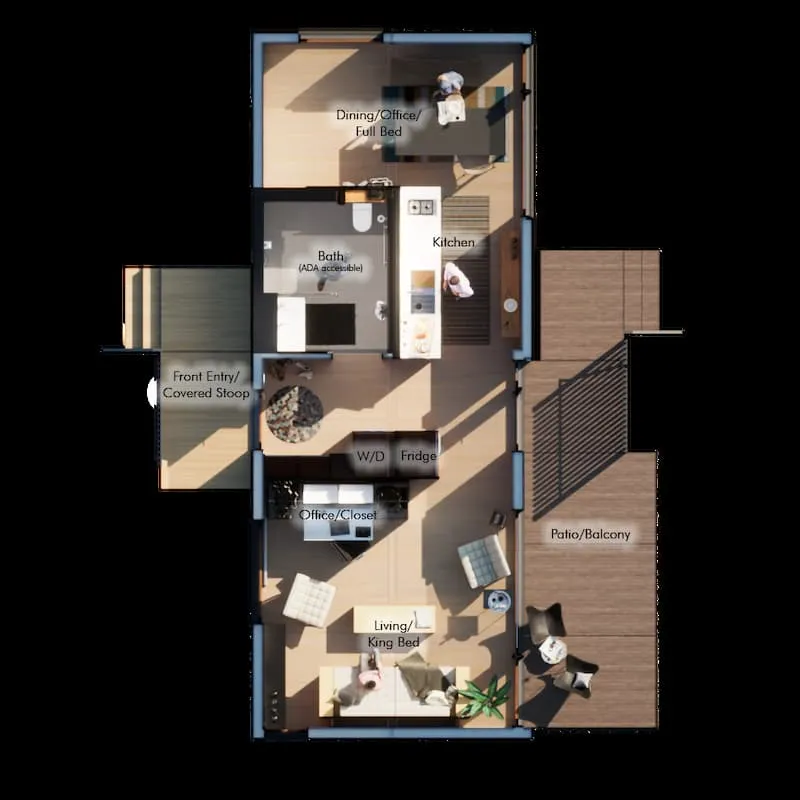Client: DT Mesa HOLDCO LLC
Architect: architect's LOFT
Landscape Architect: CollectivLA
Contractor/Builder: Chanene Construction, Inc.
About the Project:
29 West is a 90-unit mixed-use development with parking and ground-floor retail space. Above the ground level are 5 stories of modular unit apartments and an expansive podium level courtyard for tenants only. Units are constructed in 320 sq. ft. studio and 640 sq. ft. one-bedroom configurations, featuring full kitchens, automated furniture, and floor-to-ceiling glass windows with panoramic views of downtown Mesa.

