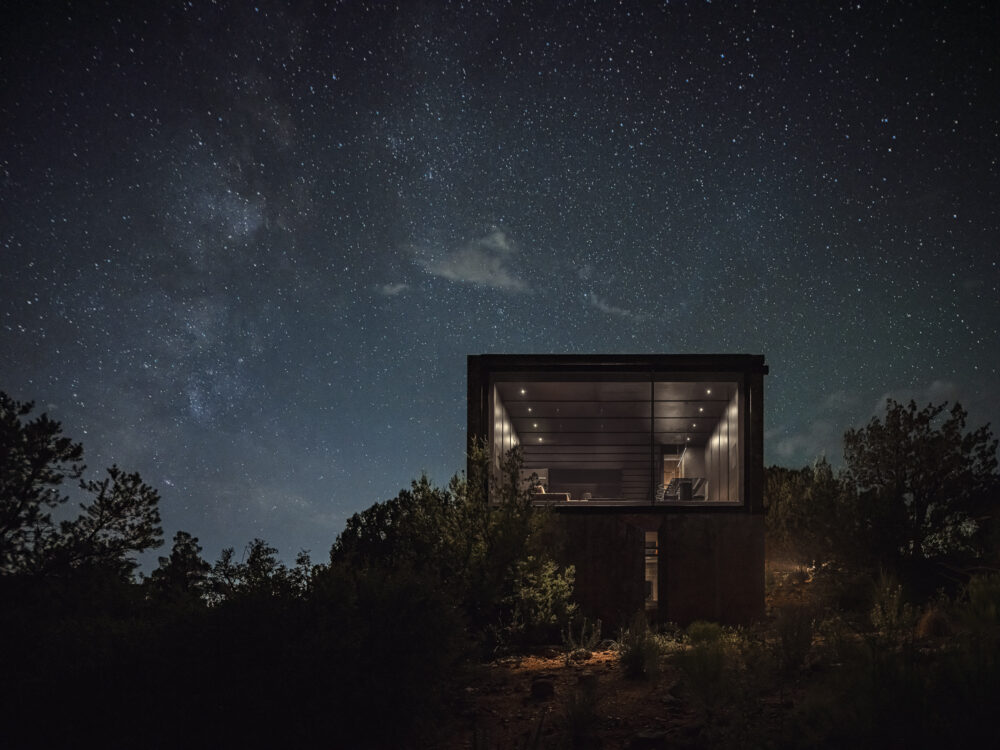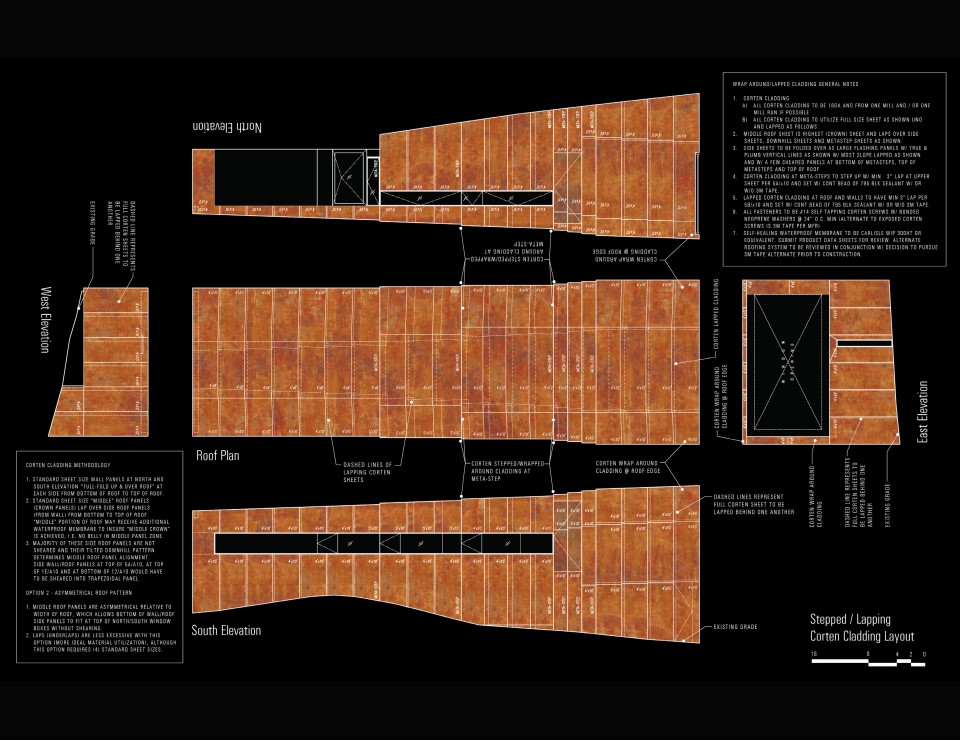Architect: Wendell Burnette
Contractor/Builder: Roots Design Build Inc.
Electrical: Pur Solar
Photographer: Jason Roehner
About the Project:
This 1600SF secular retreat is designed to recede into the high desert Sedona landscape by exploiting an existing telescopic frame created by two parallel rows of mature Juniper trees. The focal point is the iconic Cathedral Rock, which is visually magnetic in a Mount Fuji-esque sense especially at reverse sunset, when this deep-red-hematite-(rust)-rock grouping comes forward against the taller white-grey cliff backdrop of Munds and Lee Mountain. A land-based telescope clad in weathering (iron oxide) steel steps out toward the view forming an east-facing sitting room lens shade (sometimes balcony) for reverse sunsets and moonrises year-round. Reciprocally, the interior telescopic hall steps up and out to the east even more imperceptibly, always offering a passing “zen view” when traversing between south-facing bedrooms and north-facing baths, as well as the coming and goings from a hike, ride or drive. The telescoping dark interior surfaces (plan/section) simultaneously frame and pull the ever-changing experience forward both as pure image but also as muted reflections of light / landscape. The interiority of the telescopic frame is constructed by a thickened and / or thinned poché of private / storage “cabinets” as described by G. Bachelard as well as the structural and environmental systems.


