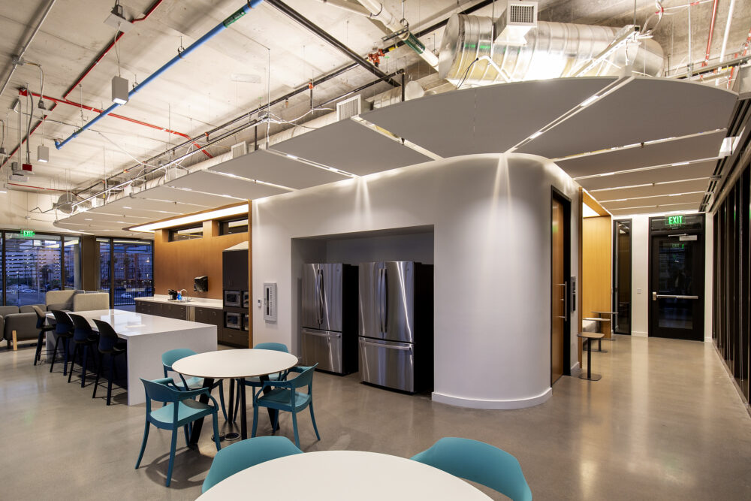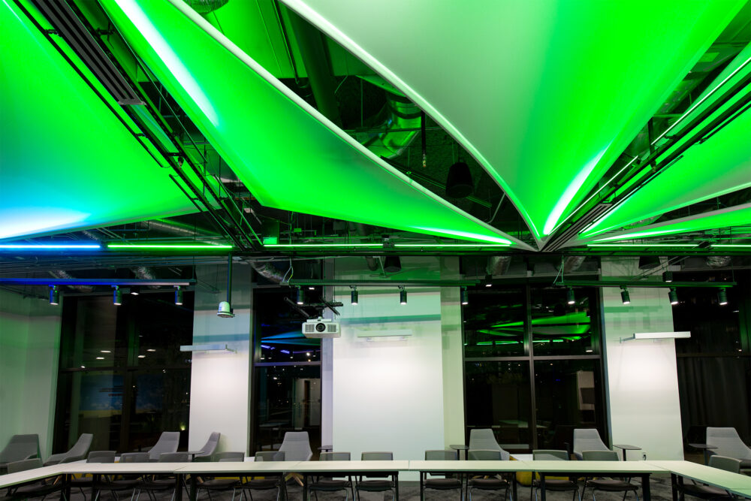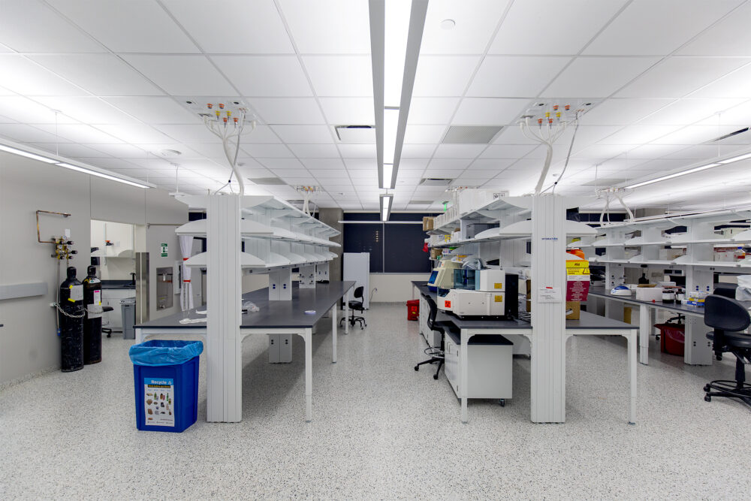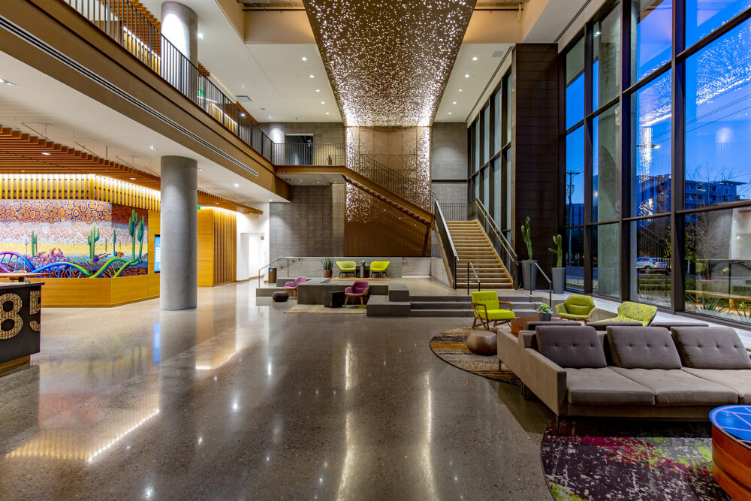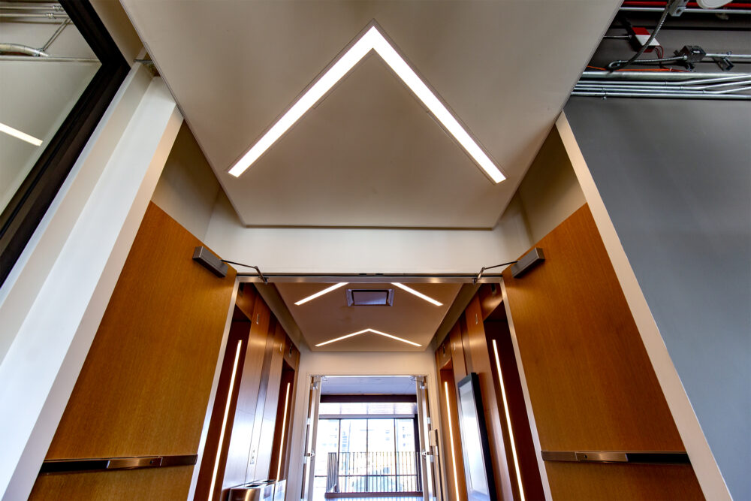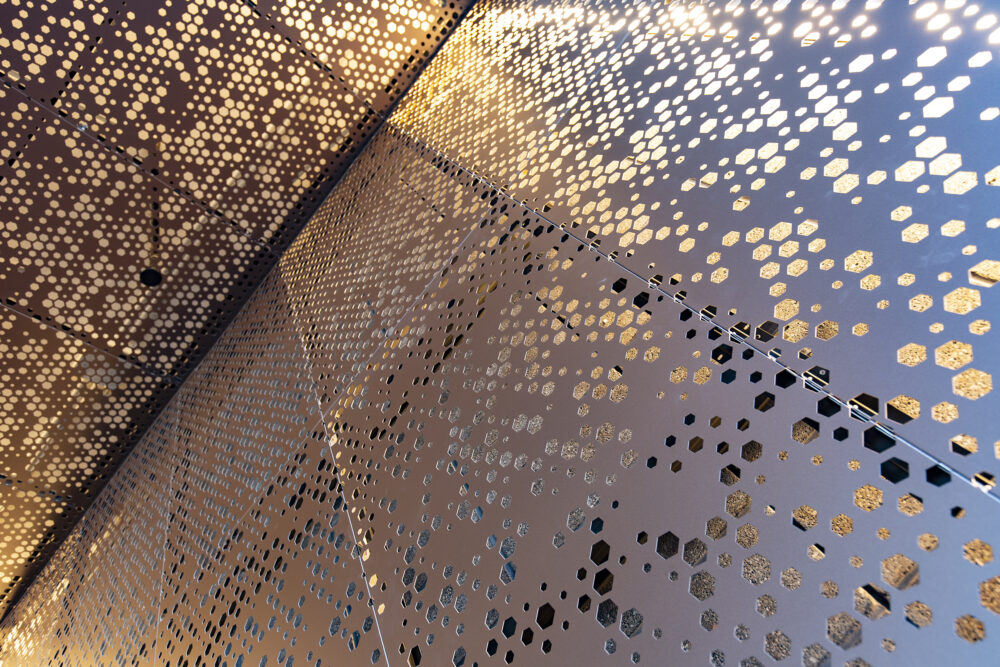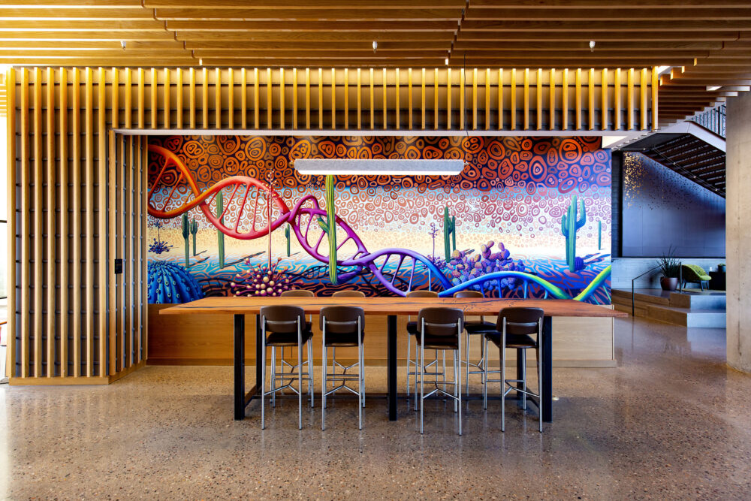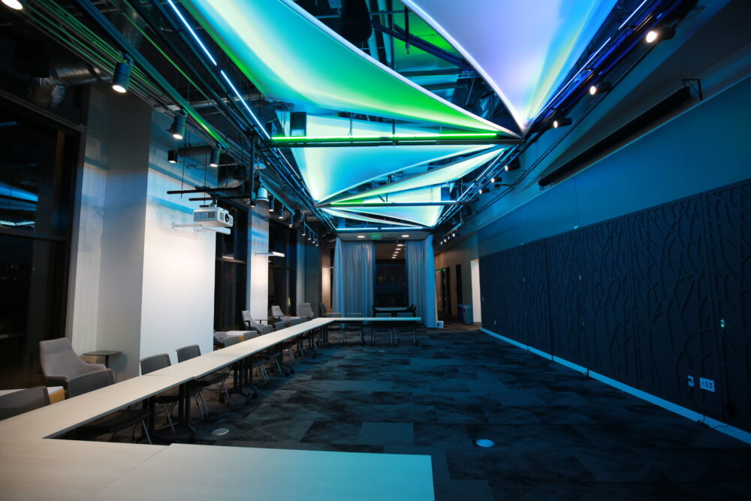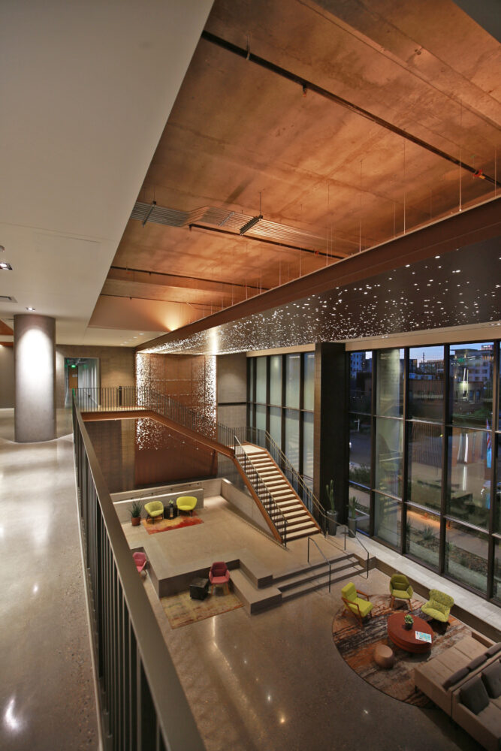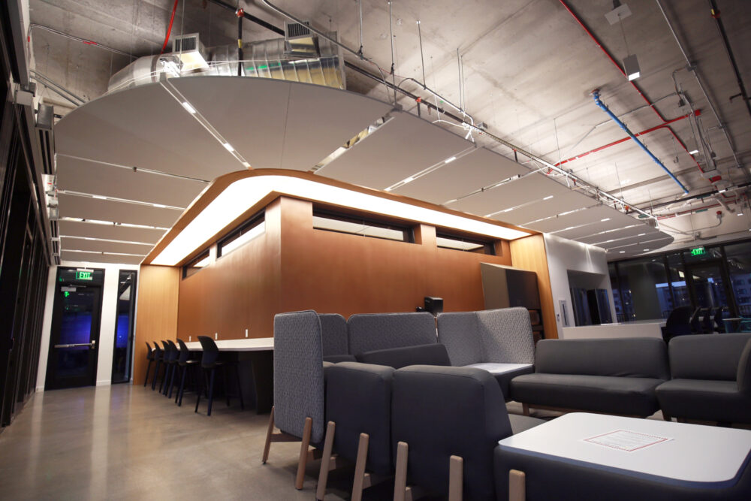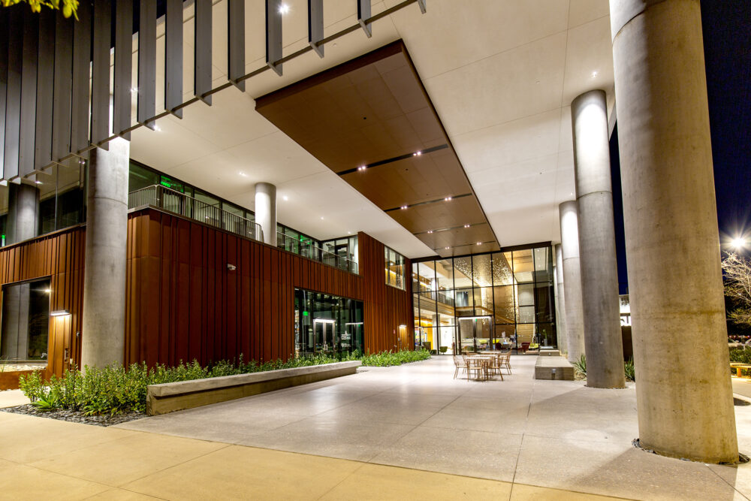Client: Wexford Science and Technology, Arizona State University, and the City of Phoenix
Architect: HKS Architects
Contractor/Builder: Okland Construction
Electrical: Henderson Engineers
About the Project:
Located within ASU’s downtown campus, the Wexford Phoenix Biomedical Campus Innovation Center (PBC Innovation Center) expands the downtown biomedical corridor to the northern edges of the urban core. Designed to integrate research, entrepreneurial activity, and corporate engagement the building offers opportunities for meaningful collaboration with the building tenants and community. As part of a nested system, Wexford’s PBC Innovation Center serves as a bridge between the surrounding neighborhoods, the academic community and the professional community. The building’s design purposefully invites the neighborhood to participate in its success through the first floor program elements that are visually porous and accessible. As part of a specific place, the Wexford building architecture draws inspiration from the saguaro cactus. As the saguaro has adapted to the local bioclimatic conditions, the architecture for Wexford’s PBC Innovation Center creates an elegant solution that is appropriate to its space. The building and interior space orientation, as well as the directionally systemic relationship between glazing and shading systems are critical in the design, as well as performance.
Website 850 PBC : Phoenix, AZ

